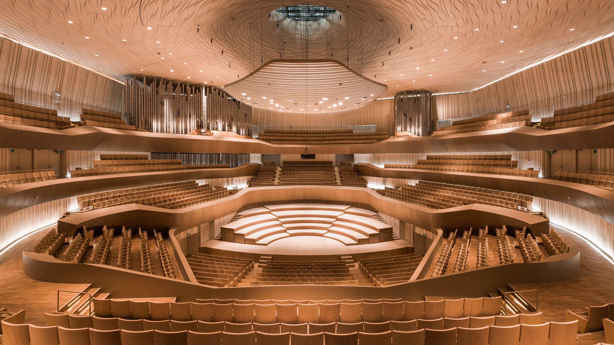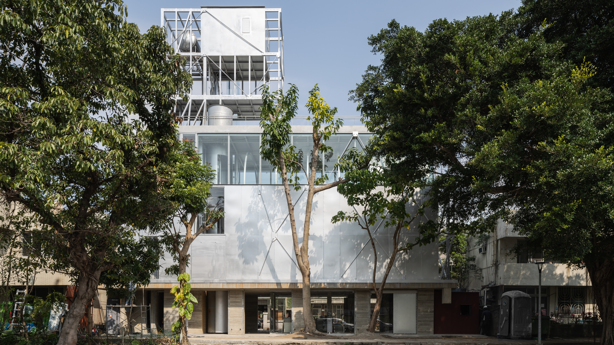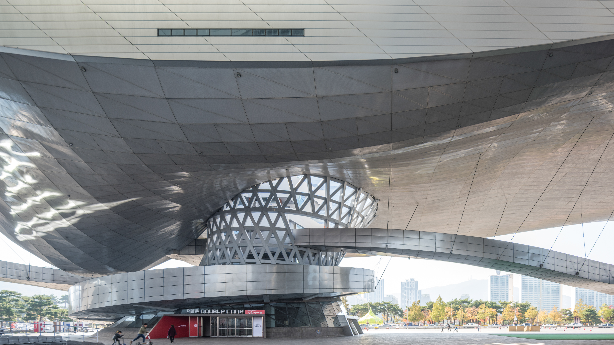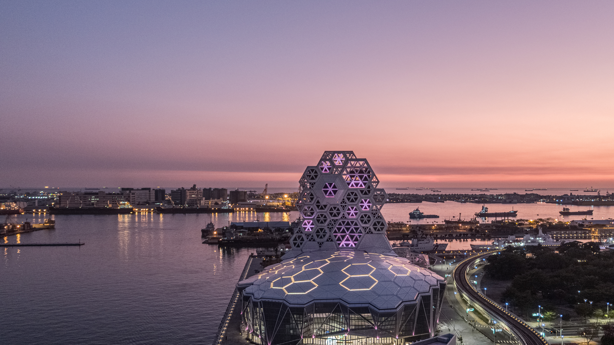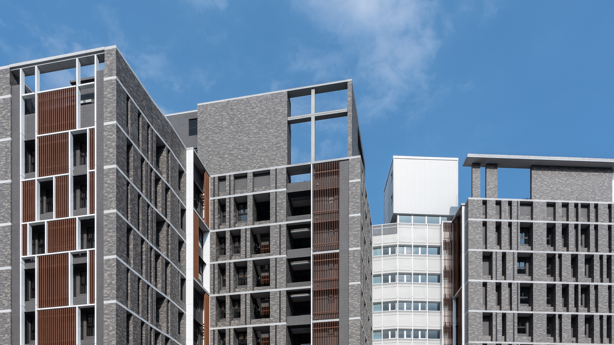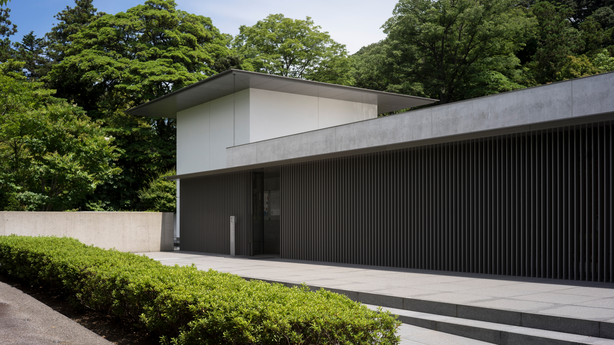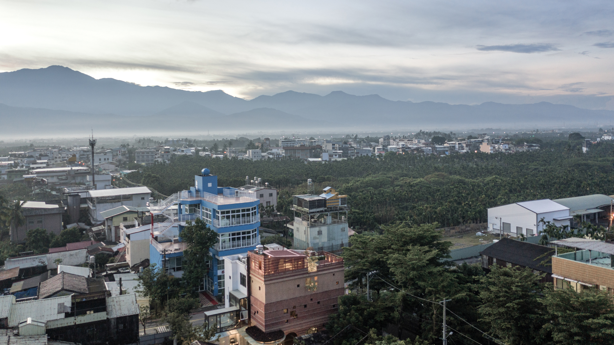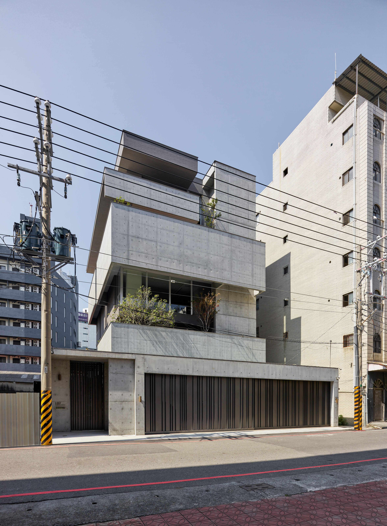
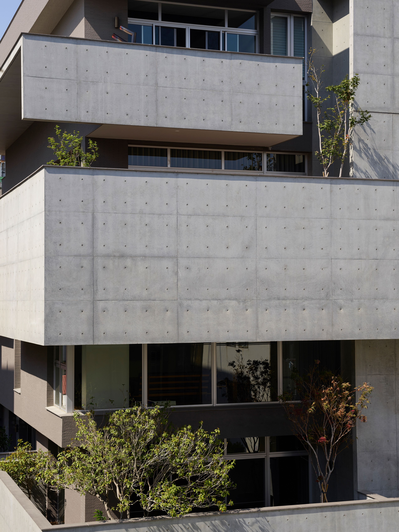
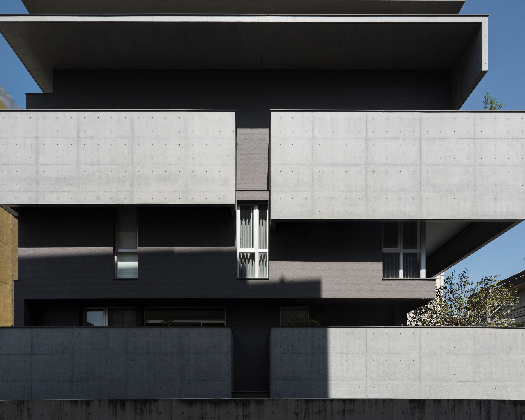
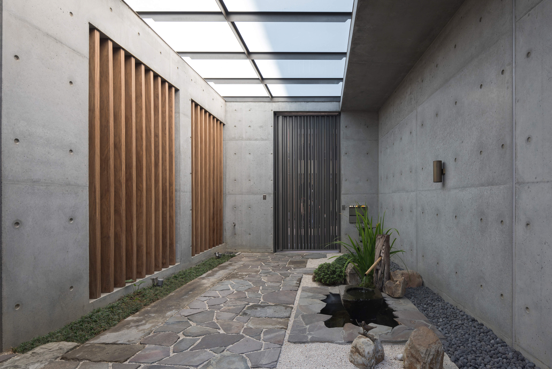
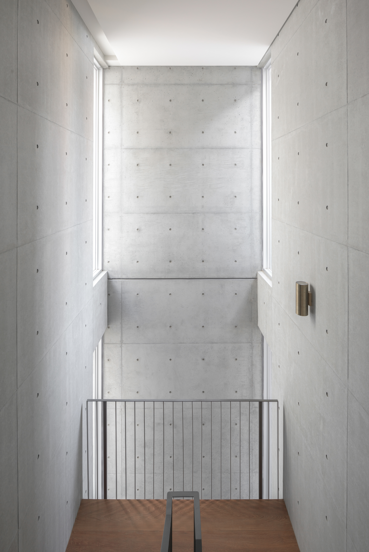
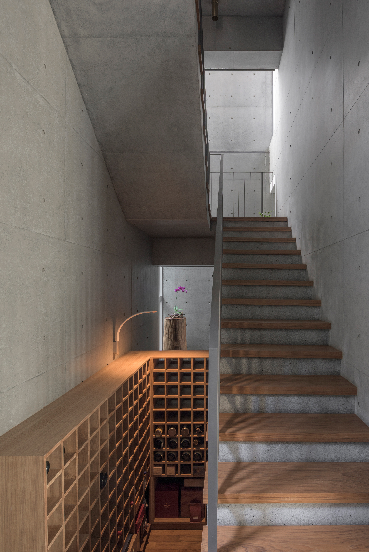
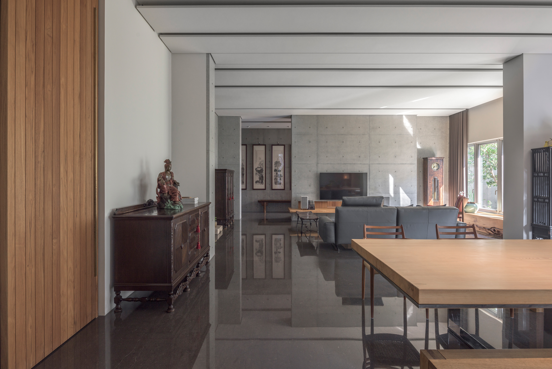
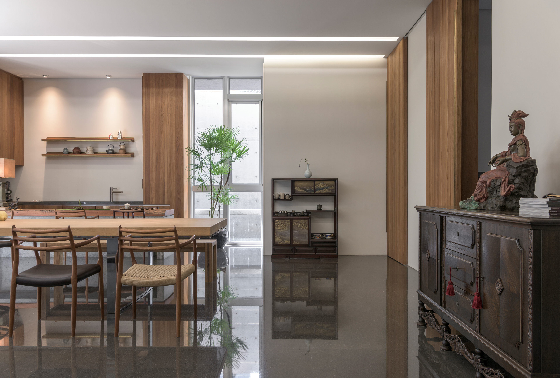


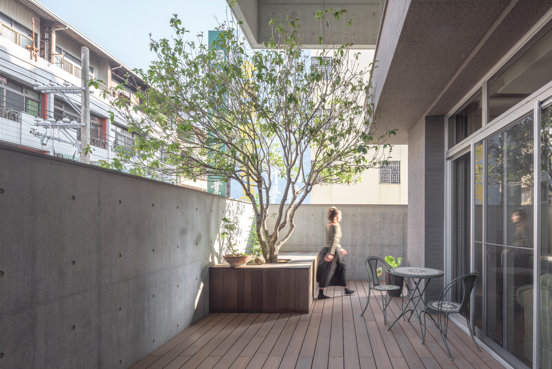
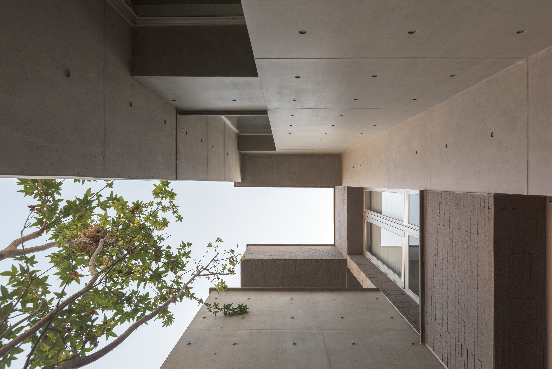
以下文字轉載自建築師的網頁:
The following is quote from the architect's website:
"此案為一私人住宅座落於密集都市裡的老巷弄中。環繞基地周邊的建築有著混雜的各種使用型態及機能,有補習班大樓、旅店、寺廟以及商店、餐廳、住家等等。
相對於新都會街道的大規模整體開發,老巷弄裡的街景是複雜有趣的,街廓裡的建築立面高低錯落、新舊交雜。都市快捷便利的高密度公共性如何與步調緩慢的私密性住宅生活共生,是此案我們所關注的議題。
建築設計以一垂直長方量體作為住宅空間的主體,並以數個建築塊體包覆做為住宅私密空間與周圍高樓的緩衝空間,形成許多半戶外空間。看似封閉的建築量體是由大陽台、半高牆及深垂版所構成,主人活動於建築內的視線為塊體所遮蔽、切割,讓視覺停留於自身的生活與內院並透過建築開口的切割重新整理了室內所能觸及的都市街景。
高牆、垂板與深院同時劃開了外來的窺伺,達到住宅的私密性,並藉由牆的遮蔽而將視線轉移至塊體的開口,住宅內能看見的是天空、樹梢、都市截景或是下層陽台及庭院的綠意而成為室內空間的背景。建築裡的每個空間也都能與外部互動,形成一種屬於都市紋理中既封閉又開放的住宅空間型態。
建築主體材料採用暖調的灰褐色熯元石採密貼方式呈現其不規則粗糙質感,凸顯了外部塊體的清水模冷灰細緻表面;室內則藉由大面積的實木地板、桌板與櫃體的溫暖質感削弱窗外清水模高牆的封閉感,也同時會隨著時間,產生主人生活後的獨特質感。
此案是我們嘗試在複雜密度的都市中,植入一種樂於都市人文生活卻又擁有沉靜溫暖的私密住宅。
相對於新都會街道的大規模整體開發,老巷弄裡的街景是複雜有趣的,街廓裡的建築立面高低錯落、新舊交雜。都市快捷便利的高密度公共性如何與步調緩慢的私密性住宅生活共生,是此案我們所關注的議題。
建築設計以一垂直長方量體作為住宅空間的主體,並以數個建築塊體包覆做為住宅私密空間與周圍高樓的緩衝空間,形成許多半戶外空間。看似封閉的建築量體是由大陽台、半高牆及深垂版所構成,主人活動於建築內的視線為塊體所遮蔽、切割,讓視覺停留於自身的生活與內院並透過建築開口的切割重新整理了室內所能觸及的都市街景。
高牆、垂板與深院同時劃開了外來的窺伺,達到住宅的私密性,並藉由牆的遮蔽而將視線轉移至塊體的開口,住宅內能看見的是天空、樹梢、都市截景或是下層陽台及庭院的綠意而成為室內空間的背景。建築裡的每個空間也都能與外部互動,形成一種屬於都市紋理中既封閉又開放的住宅空間型態。
建築主體材料採用暖調的灰褐色熯元石採密貼方式呈現其不規則粗糙質感,凸顯了外部塊體的清水模冷灰細緻表面;室內則藉由大面積的實木地板、桌板與櫃體的溫暖質感削弱窗外清水模高牆的封閉感,也同時會隨著時間,產生主人生活後的獨特質感。
此案是我們嘗試在複雜密度的都市中,植入一種樂於都市人文生活卻又擁有沉靜溫暖的私密住宅。
House no.46
House no.46 is located on the old alley of a high-density city, surrounded by all kinds of the buildings that have different functions and usages, such as cram school, hotel, temple, restaurant, retailer, residence, and so on.
Compare to nearby cityscape of downtown area, the old alley view is more interesting and gets more levels of sense. It shows that how time affects and changes it. Coexistence between high-density city life and slow paced life would be the topic of this project.
The idea of design is to create a cuboid as main volume, then covered it with several elements, like big balconies, high walls, deep headers, that makes this project an semi-enclosed, compact house. Vision from inside would be partly blocked by those elements, in the meantime a new view was created: an inner courtyard. Those elements are not only just partly blocking view, but also keeps interior spaces more private. By arrangement of opening, cityscape had been divided into pieces, it could be cloud, skyline, treetop and vegetation on lower balcony or in ground floor backyard, all these scenes became backgrounds of interior spaces.
The palette of materials that conforms the aesthetics of the building responds to the high contrast between textures. The rough surface of warm colors granite tile emphasizes the smooth and fine concrete surface on exterior of building. Major material of interior are teak wood, the warmth of this natural material reduced the sense of isolation that caused by the concrete inner courtyards, and it will produce an unique texture after using it .
Above-mentioned ideas and approach of the design, we made the topic: “coexistence between high-density city life and slow paced life” work in practice."
source: https://www.facebook.com/%E6%A5%93%E5%B7%9D%E7%A7%80%E9%9B%85-%E5%BB%BA%E7%AF%89%E5%AE%A4%E5%85%A7%E7%A0%94%E7%A9%B6%E5%AE%A4-191785077595470/?hc_ref=ARSKDCWKuO4x2oemmOt8sjuSf-n4yiPKnmSLTMnAUdwF6IFa684thOM-8iTBhMRk58I&pnref=story

